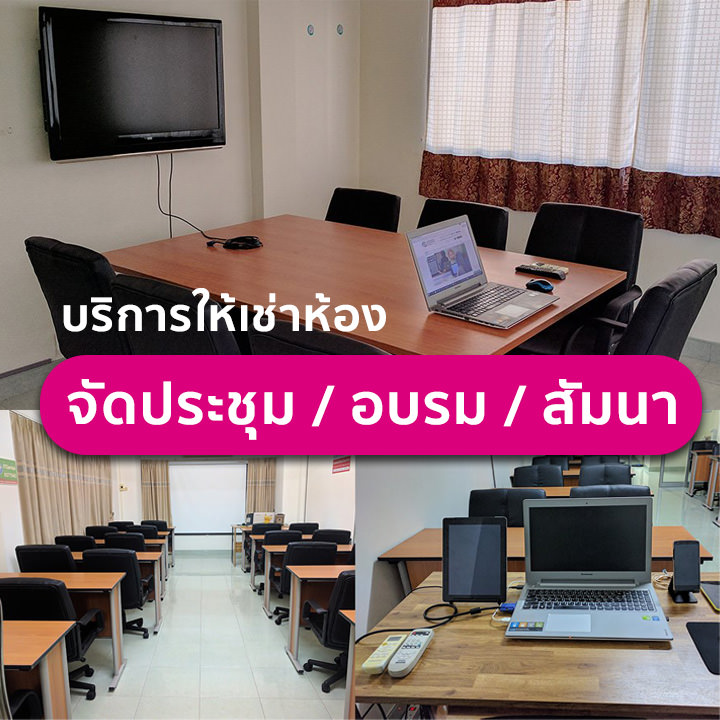Solidworks 2018/2019 Basic
รายละเอียด Course ID: gpc-20

Solidworks เป็นโปรแกรมออกแบบ 3 มิติ (3D CAD) ที่ช่วยเพิ่มประสิทธิภาพการทำงานด้านการออกแบบให้ดียิ่งขึ้น Solidworks นั้นมีประวัติและชื่อเสียงมายาวนานด้านการขึ้นรูป 3D แล้วแปลงเป็น Sketch หรือแบบ 2 มิติที่มีประสิทธิภาพ ในหลักสูตรนี้จะแนะนำฟีเจอร์ใหม่ ๆ ในเวอร์ชั่นล่าสุด 2019 พร้อมพื้นฐานการออกแบบ ตั้งแต่การสเก็ตช์ 2 มิติ การขึ้นรูป 3d ด้วยคำสั่ง extruding การหมุน ตลอดไปถึงการสร้างชิ้นส่วนที่มีความซับซอน การรวมชิ้นงาน (Assembly) และการพิมพ์ออก 2d (drawing)
ผู้เข้าอบรมจะได้เรียนรู้พื้นฐานที่สำคัญทั้งหมด ผ่าน Workshop มากมายที่ทางเราเตรียมไว้ให้เรียนรู้และฝึกฝนเป็นลำดับไป เมื่อจบพื้นฐานในหลักสูตรนี้แล้วผู้เรียนสามารถนำความรู้ทั้งหมดไปต่อยอดใช้การออกแบบกับชิ้นงานจริงต่อไปได้อย่างมั่นใจ
รอบการเปิดอบรม
วิดีโอแนะนำคอร์ส
ไฟล์รายละเอียดคอร์ส
- Solidworks 2018/2019 Basic (Course outline PDF)
- โปรไฟล์ของบริษัทไอทีจีเนียส เอ็นจิเนียริ่ง (โปรไฟล์ไอทีจีเนียส PDF)
วัตถุประสงค์
- เรียนรู้เครื่องมือและหน้าตาของ Solidworks 2018/2019 ล่าสุด
- เรียนรู้การทำงานกับ Templates
- เรียนรู้การสร้งภาพ Sketches
- เรียนรู้การขึ้นงาน 3D ด้วยคำสั่ง Extrding และRevolving
- เรียนรู้การใส่วัสดุและพื้นผิวลงชิ้นงาน
- เรียนรู้การ sketch เส้น รูปทรง และ polygons ต่างๆ
- เรียนรู้การตัดมุม trinming , extending และ transfoming
- เรียนรู้การ fillets และ chamfers
- เรียนรู้การทำงานกับระนาบ (plans) และ coordinates
- ฝึกสร้าง patterns เพื่อทำซ้ำ
- เรียนรู้การสร้างชิ้นส่วนที่มีความซับซ้อน
- เรียนรู้การเจาะรู
- เรียนรู้การออกแบบเป็น blocks
- เรียนรู้การประกอบชิ้นงานในโหมด Assembly
- การเชื่อมต่อชิ้นงานเข้าด้วยกัน (Mating part)
- เรียนรู้การ Linking sketches
- เรียนรู้การใส่ตารางในวัสดุในแบบ
- เรียนรู้การใส่ขนาด (dimention) ด้วยเทคนิคต่าง ๆ ในแบบ
- การใส่สัญลักษณ์ต่าง ๆ ลงในแบบ
กลุ่มเป้าหมาย
- นักเรียนนักศึกษา
- ครู อาจารย์ วิทยากรที่สนใจ
- นักวิชาการ นักไอที หรือผู้ดูและระบบ
- ผู้สนใจทั่วไปที่ต้องการศึกษาการใช้งานโปรแกรม Solidworks 2018/2019
ความรู้พื้นฐาน
- พื้นฐานการใช้งานคอมพิวเตอร์ เช่น Copy , Paste สร้างไฟล์และโฟลเดอร์
- การใช้งานระบบปฎิบัติการ Windows / MacOS
ระยะเวลาในการอบรม
- 18 ชั่วโมง
ราคาคอร์สอบรม
- ราคาปกติ 7,900 บาท / คน
- โปรโมชั่นลด 10% เหลือ 7,110 บาท / คน
- ราคาเหมาจ่าย (ผู้อบรมตั้งแต่ 10 คน) ตามแต่ตกลงกัน
- ขอใบเสนอราคา
วิทยากรผู้สอน
เนื้อหาการอบรม
Module 1: Introduction to SOLIDWORKS
- Launching SOLIDWORKS
- Navigating in the 3D workspace
- SOLIDWORKS templates
- Saving, renaming, and managing files
- Measuring
Module 2: SOLIDWORKS Quick Start
- Creating your first 3D part
- Building your first assembly
- Making your first CAD drawing
- Basic steps for 3D modeling
Module 3: Basic Part Modeling
- Creating sketches
- Understanding relationships
- Using the Extrude feature
- Using the Extruded Cut feature
- Creating revolved features
- Making revolved cuts
- Applying materials, colors, and finishes
- Finding mass properties
- System options, units, and templates
- Working with dimensions
Module 4: Sketch Tools
- Line and Centerline tools
- Using the Rectangle tool
- Circles and arcs
- Drawing slots
- Working with ellipses and conics
- Sketching polygons
- Creating text
- Using equations and linked variables
- Using the Spline tool
- Equation driven curve
- Sketch Ink
Module 5: Modifying Sketches
- Trimming and extending a sketch
- Creating offset geometry
- Moving, copying, rotating, and scaling
- Erasing, undoing, and redoing actions
- Using the Mirror tools
- Creating repeating patterns in a sketch
- Using construction lines
- Using the Convert Entities tool
- Adding fillets and chamfers to sketches
Module 6: Reference Geometry
- Working with planes
- Making an axis
- Creating a coordinate system
- Concept sketches
- Markup view
Module 7: Part Modifications
- Adding fillets to a part
- Chamfering edges
- Applying draft
- Using the Shell command
- Using the Mirror command
- Creating linear patterns
- Creating circular patterns
Module 8: Advanced Part Modeling
- Loft tool
- Lofted shapes with guide curves
- Making lofted cuts
- Creating swept shapes
- Making swept cuts
- Using the Wrap command
- Boundary Boss/Base
- Intersect tool
- Working with configurations
- Surface tools
- Using surfaces to build solid models
- Direct Editing: Move/Copy Bodies
- Direct Editing: Move Face
- Direct Editing: Combine
- Direct Editing: Split
- Project Curve
- Slice tool
Module 9: Hole Wizard
- Getting started with the Hole Wizard
- Understanding hole types and standards
- Positioning holes in 3D
Module 10: Blocks
- Using reusable sketches and blocks
- Creating blocks
- Designing with blocks
Module 11: Building Assemblies
- Starting an assembly
- Copying, moving, and rotating parts
- Mating parts together in an assembly
- Working with subassemblies
- Making linear patterns
- Creating circular patterns
- Using the Toolbox
- Downloading internet parts
Module 12: Advanced Mates
- Working with mate types
- Mating parts with advanced mates
- Mating parts with Path Mate
- Mechanical mates
- Mating parts by aligning planes
- Magnetic mates
- Asset Publisher for magnetic mates
Module 13: In-Context Modeling
- Linking sketches to other parts
- Linking to layout sketches
- Using the Hole Wizard in context
Module 14: Using Design Tables
- Using design tables
- Working with complex calculations
- Selecting component configurations
- Building assemblies with design tables
- Adding to design tables
Module 15: Part Drawings
- Working with drawing templates
- Drawing options and sheet properties
- Choosing the correct projection angle
- Adding model views to a drawing
Module 16: Dimensioning
- Creating general dimension notations
- Creating ordinate dimensions
- Dimensioning holes and curved features
- Using the autodimension tools
Module 17: Adding General Annotations
- Adding annotations
- Adding views to your drawing
- Adding custom properties
- Linking drawing notes
- Using the design library
Module 18: Assembly Drawings
- Adding assemblies to drawings
- Including a bill of materials
- Adding balloons on an assembly drawing
- Making an exploded view
- Adding in custom properties and revision










